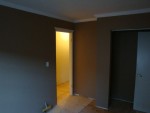 | Spare bedroom after start of construction. Unfortunately I was unable to document the western cowboy theme stencil paintings that are now covered up by the soft earth color. |
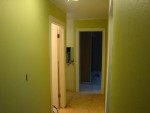 | Hallway in spring green color. The new door casings are installed. Crown moldings are not in yet. |
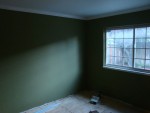 | Eric's office. Note the crown molding and sage green color. |
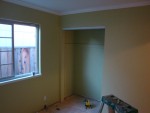 | Jen's jewelry studio. The color is actually the same spring green color as the hallway. |
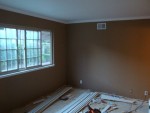 | Master bedroom. Same color as guest bedroom. A moisture membrane and 3/4" plywood subfloor was installed over the concrete slab foundation. |
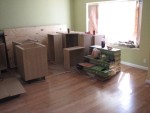 | The living room is also painted spring green. The kitchen cabinets are temporarily staged in the living room. |
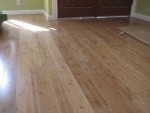 | The solid bamboo flooring has been installed in the living room. It is a bit dusty from construction but still gleams. you can also see the new base boards in the back ground. |
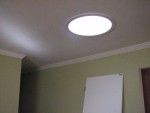 | This is the sola-tube. Solar powered interior light in the front entry area. Note the new crown molding. |
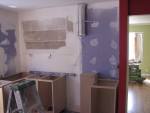 | The base cabinets are being positioned in the kitchen. The new duct is for an Italian style stainless range hood. |
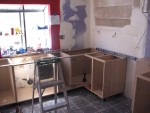 | Note the new tile floor. The sink is going to be mounted in the same location in front of the window. Jeneric are using a 36" stainless steel "farmhouse" sink of heavy 16 gauge construction. |
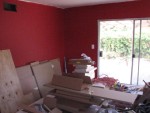 | Tools and IKEA packaging fill the dining room. In case you hadn't noticed, the dinging room is red. |
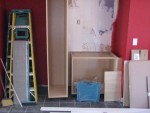 | The wall of old brown cabinets is gone. The tall cabinet is a pull out pantry. Our new fridge will go where the ladders are. |
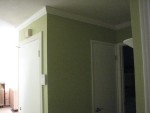 | Back in the hallway. The laundry is on the right. |
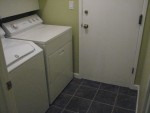 | The laundry room has been tiled and base boards installed. |
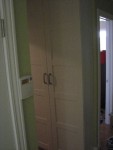 | A new arrival in the hallway |
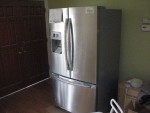 | Hey there's a fridge in the living room. |
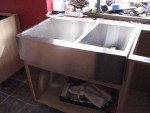 | The big and beautiful stainless farmhouse sink. The cabinet had to be modified for this sink. |
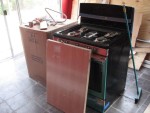 | Five burner gas range and dishwasher (still boxed). |
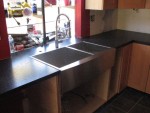 | Bam! and like that, there are countertops! Notice the commercial style handspray faucet. |
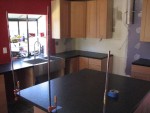 | A step back |
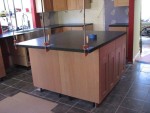 | Another step back and you can see the island which is also big and beautiful at OVER 4' x 5' in size! |
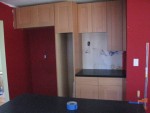 | The totally reconfigured area where the fridge will be. |
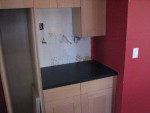 | This nook will be where the microwave oven will live. The small counter top will be the home of the kitchen computer. |
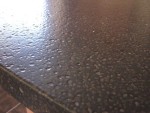 | The countertops are made from a a composite quartz material called Caesarstone. The color is new for 2010. It is called Basalt Black. It looks like a textured volcanic stone. |
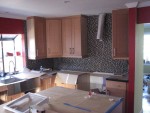 | Zeroing in on completion. The backsplash tile is in but still needs grouting. |
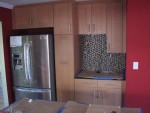 | The handles are now on the cabinet doors. |
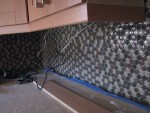 | The under cabinet lights still need to be mounted um-- under the cabinets. |
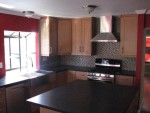 | On Tuesday, July 20, 2010. the contractors have basically finished. The light fixtures are a temporary solution. |
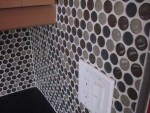 | A closeup look at the backsplash tile. |
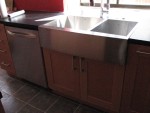 | The farmhouse sink with it's custom modified cabinet. the cabinet to the far right is a 12" wide rollout for cleaning products. |
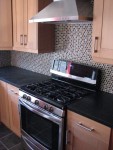 | The new gas range with the "Italian" style exhaust hood. |
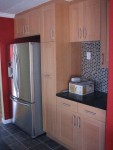 | The microwave nook and tall pull out pantry. |
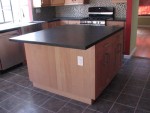 | The island with power. The floor is slate colored ceramic tile. |
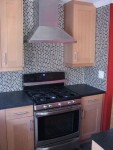 | Another view of the range area. |

































